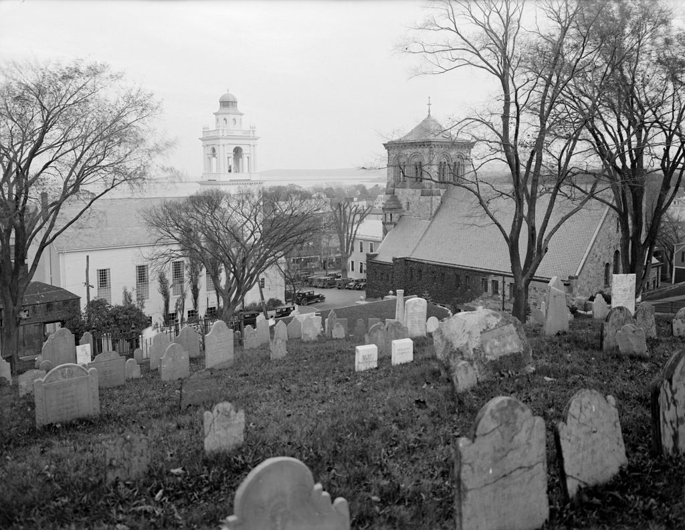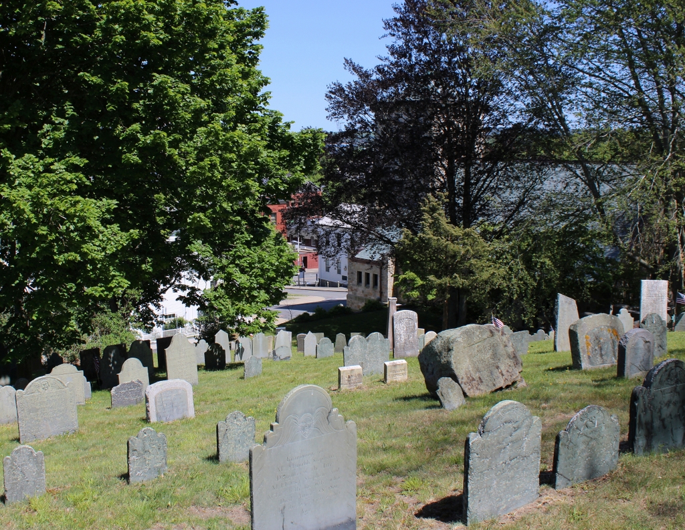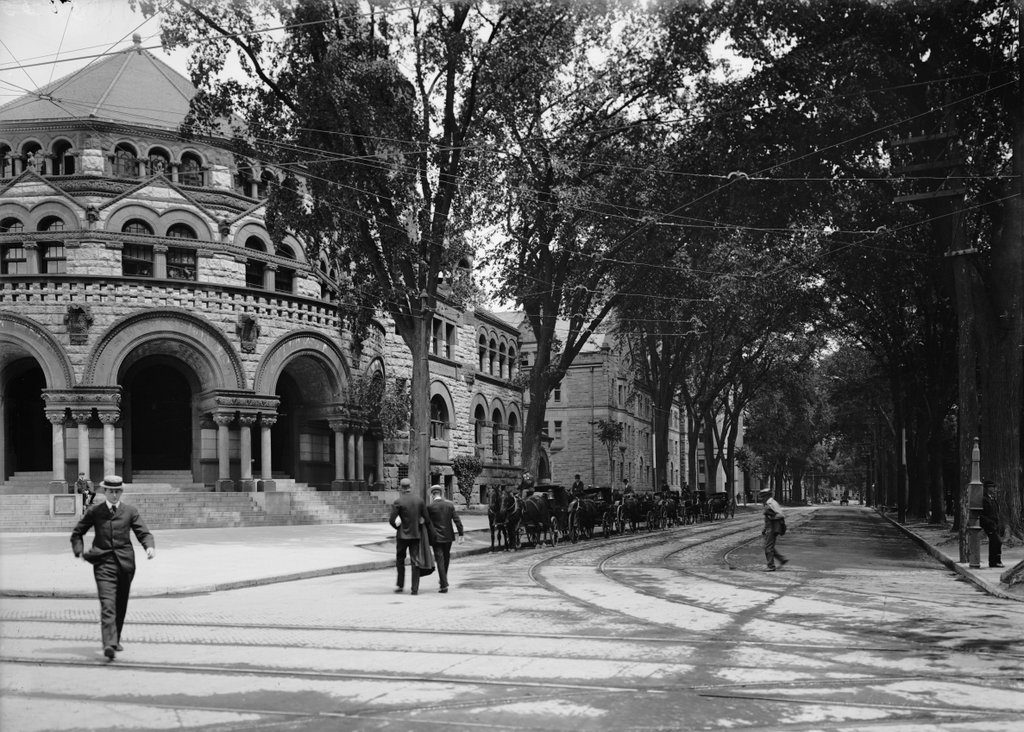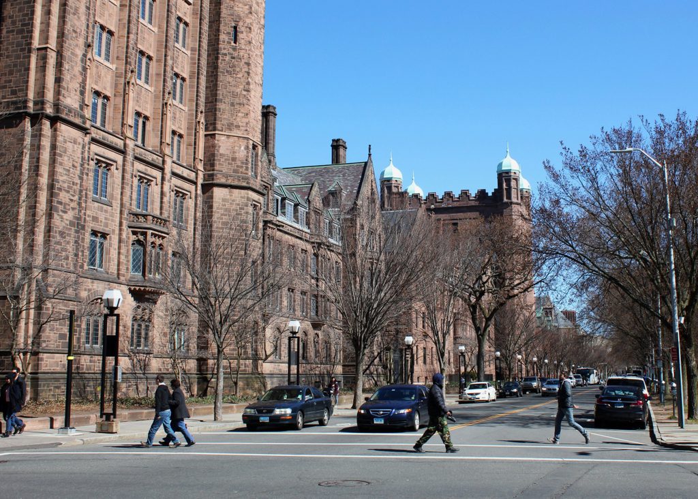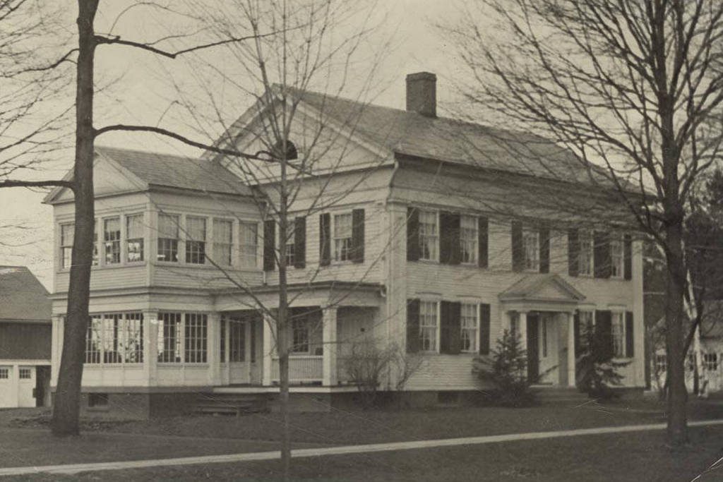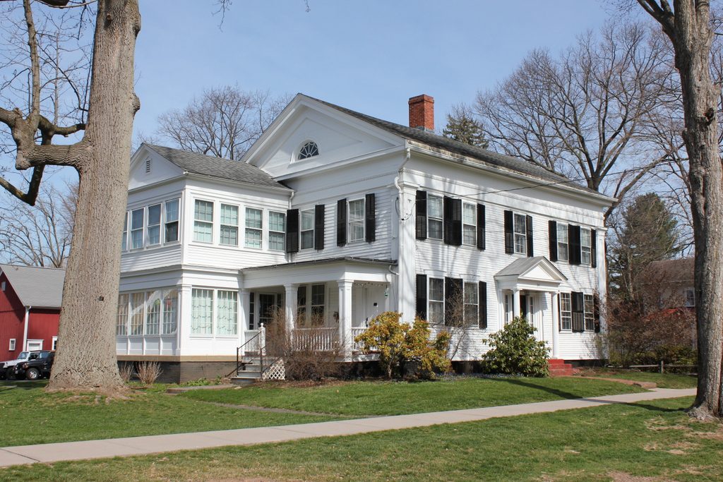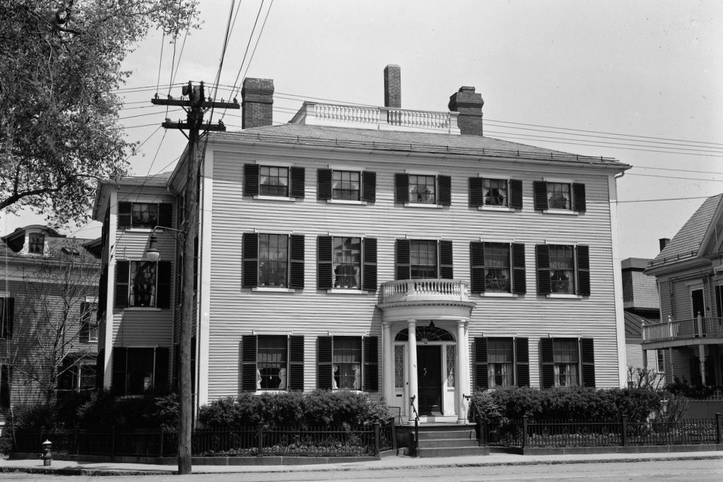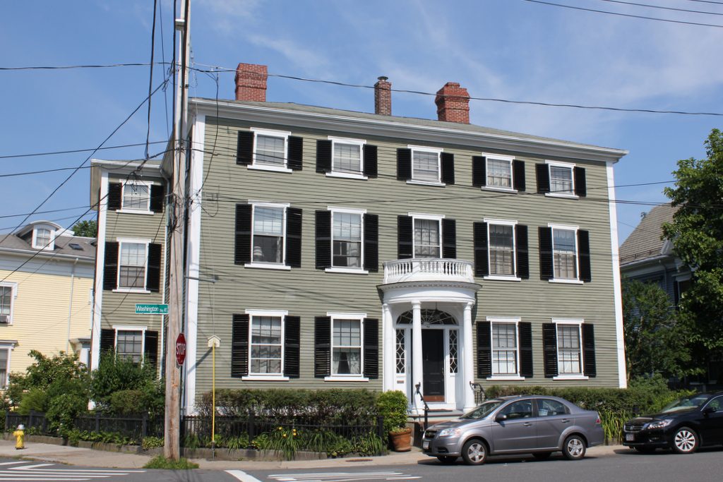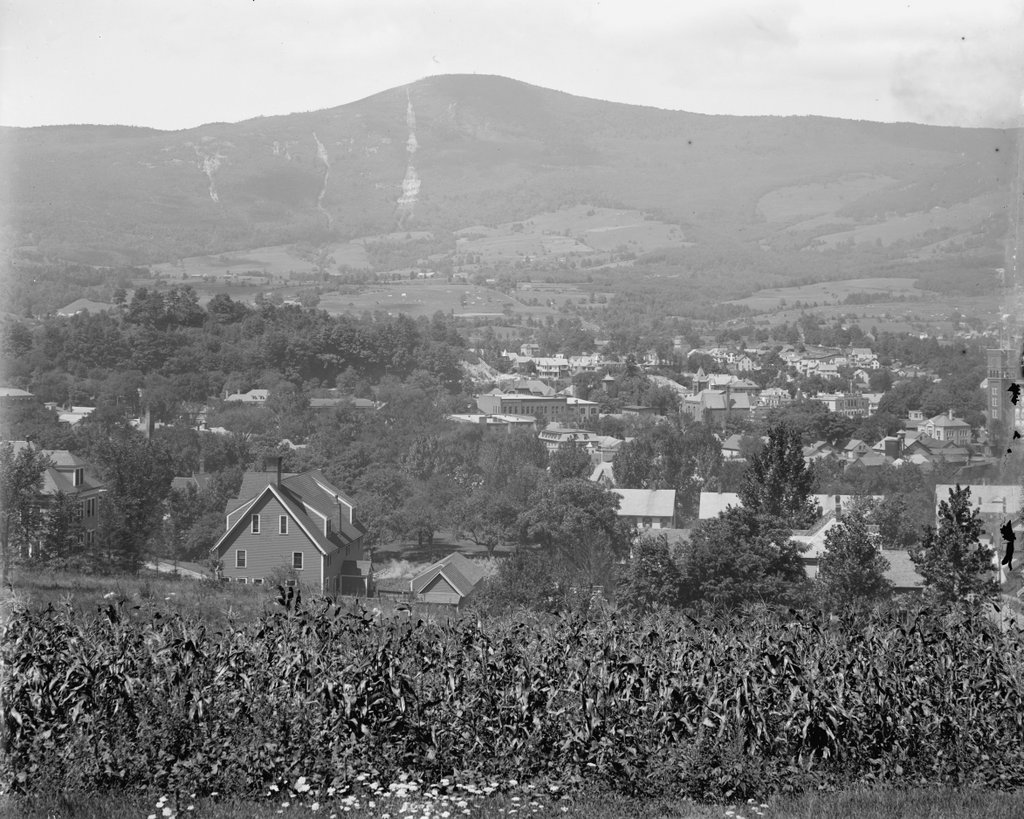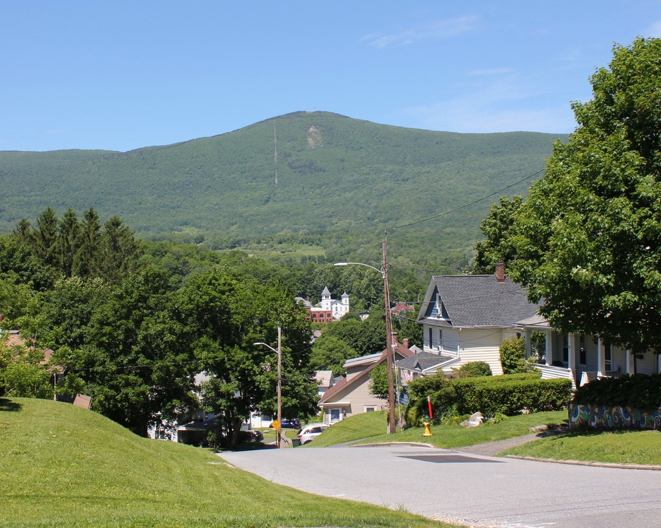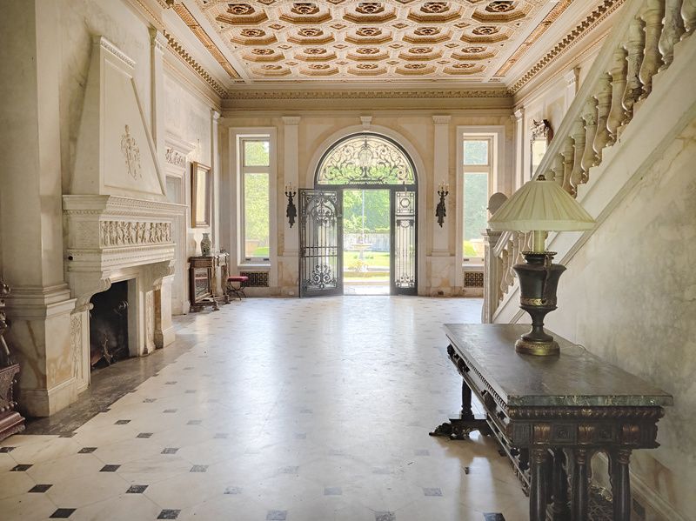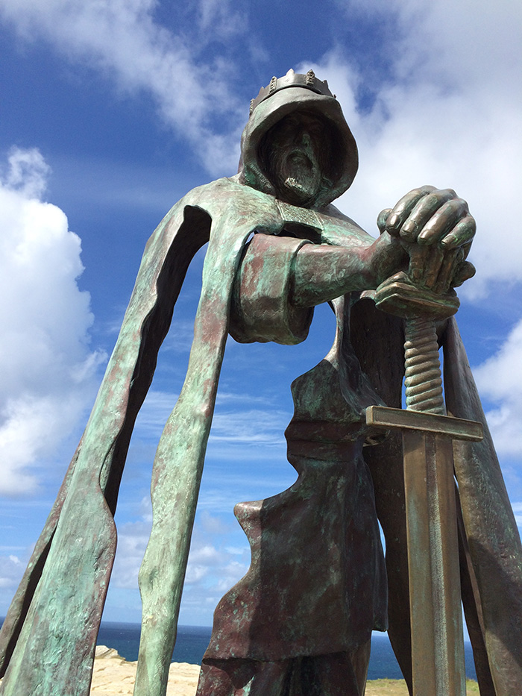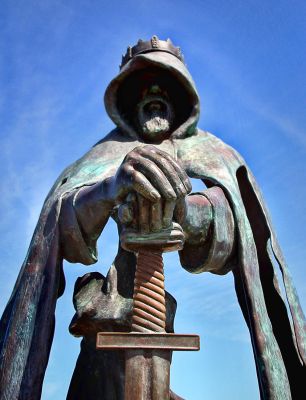Burial Hill, Plymouth, Massachusetts
The view looking southeast from near the top of Burial Hill in Plymouth, on October 22, 1929. Image courtesy of the Boston Public Library; photographed by Leon Abdalian.
The scene in 2023:
These two photos show the view looking toward the center of Plymouth from Burial Hill, the main colonial-era graveyard in the town. This site offers expansive views of Plymouth and the harbor further in the distance, and it was here on this hill that the Pilgrims constructed a fort in 1622. This fort also served as the town’s meeting house, and it was protected by a palisade. The fort was enlarged several times over the years, and it was also joined by a brick watchtower here on the hill in 1643.
After the conclusion of King Philip’s War in 1676, this site was no longer needed for defensive fortifications. The structures here were dismantled, and by 1679 the hill was in use as a graveyard. This was not the first burial ground that was used by European settlers in Plymouth. During the first winter of 1620-1621, the dead were evidently buried closer to the harbor on Cole’s Hill, and that site remained in use until at least the 1640s. As result, most of the Mayflower passengers were likely buried there in unmarked graves, rather than here on Burial Hill. The oldest surviving gravestone on Burial Hill is dated 1681, which is long after most of the Mayflower passengers had died.
Burial Hill continued to be used for new interments until around the mid-19th century. By that point, trends had shifted in favor of newer, park-like cemeteries, rather than the old colonial-era graveyards such as this one. Instead, Burial Hill came to be recognized for its historical significance, both in terms of its use as a fort in the 17th century and also for its variety of intricately-carved headstones, which often feature skulls and other grim reminders of death.
In the meantime, downtown Plymouth continued to grow and develop over the years. The first photo, taken in 1929, shows two churches in the background at the foot of Burial Hill. On the left is the Third Congregational Church, also known as the Church of the Pilgrimage. This building was constructed in 1840, but it was subsequently remodeled in 1898 to give it more of a Colonial Revival appearance. The church to the right is the First Parish Church in Plymouth. It was built in 1899 on the site of an earlier church building, and it has a Romanesque-style design that resembles the style of church buildings that existed in England prior to the Pilgrims’ departure.
The trees in the present-day scene make it difficult to see the churches and other buildings at the base of the hill, but not much has changed in nearly a century since the first photo was taken, and both church buildings are still standing. Here on Burial Hill, the scene has likewise remained essentially the same. Most of the gravestones from the first photo are still here, although some have since been encased in granite in an effort to better protect them. Because of its significance to the early history of Plymouth, Burial Hill was added to the National Register of Historic Places in 2013.
Burial Hill, Plymouth, Massachusetts Read More